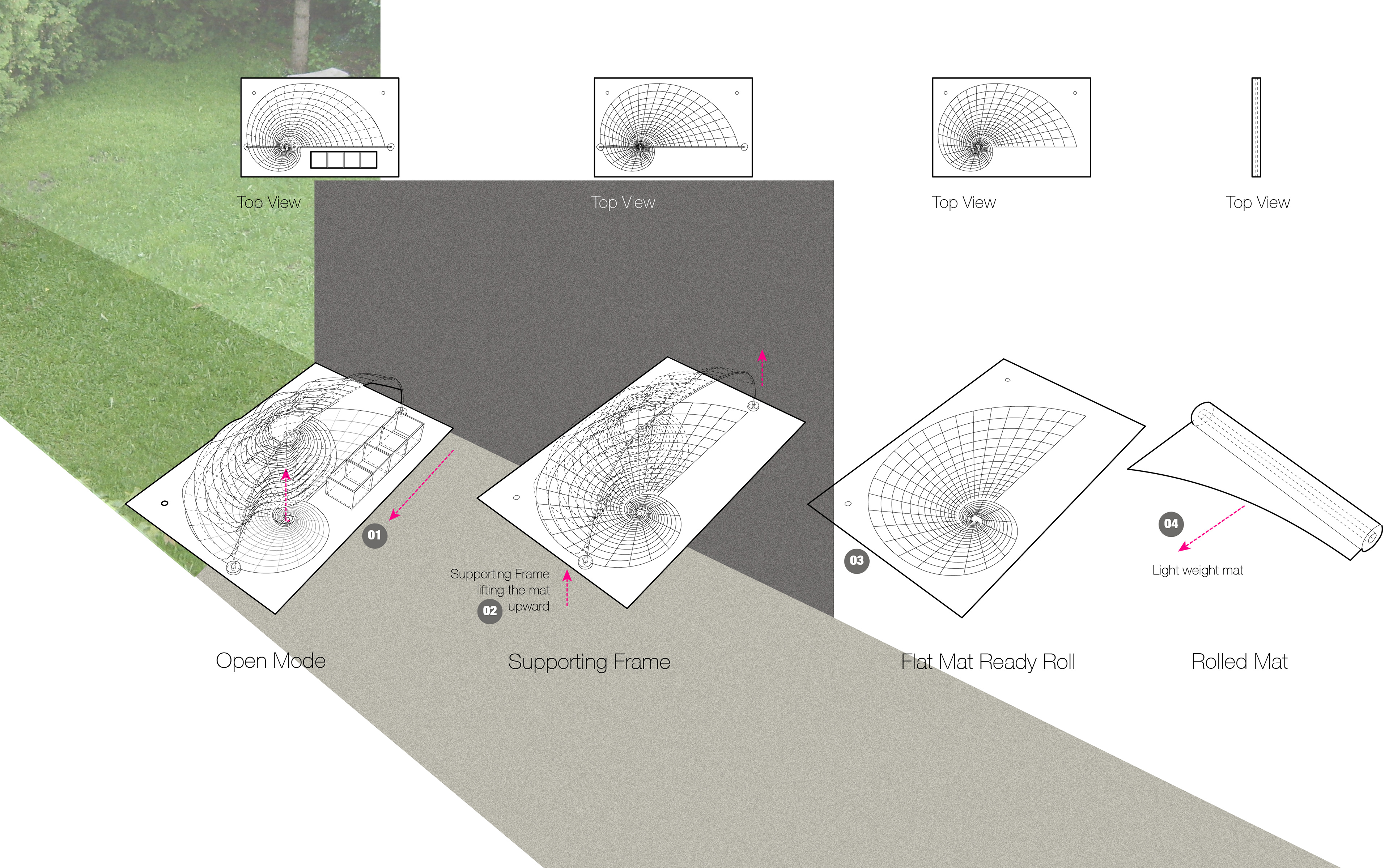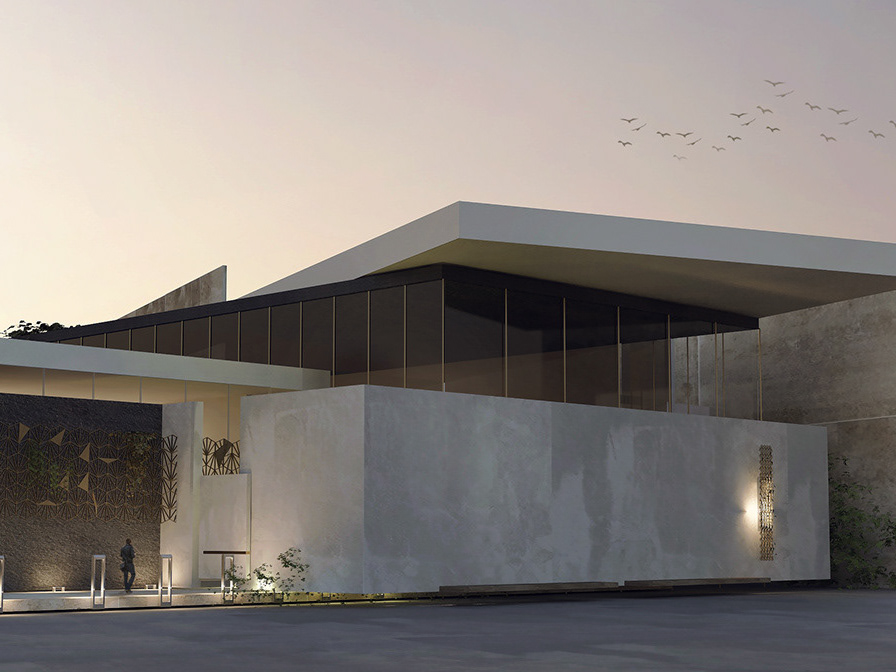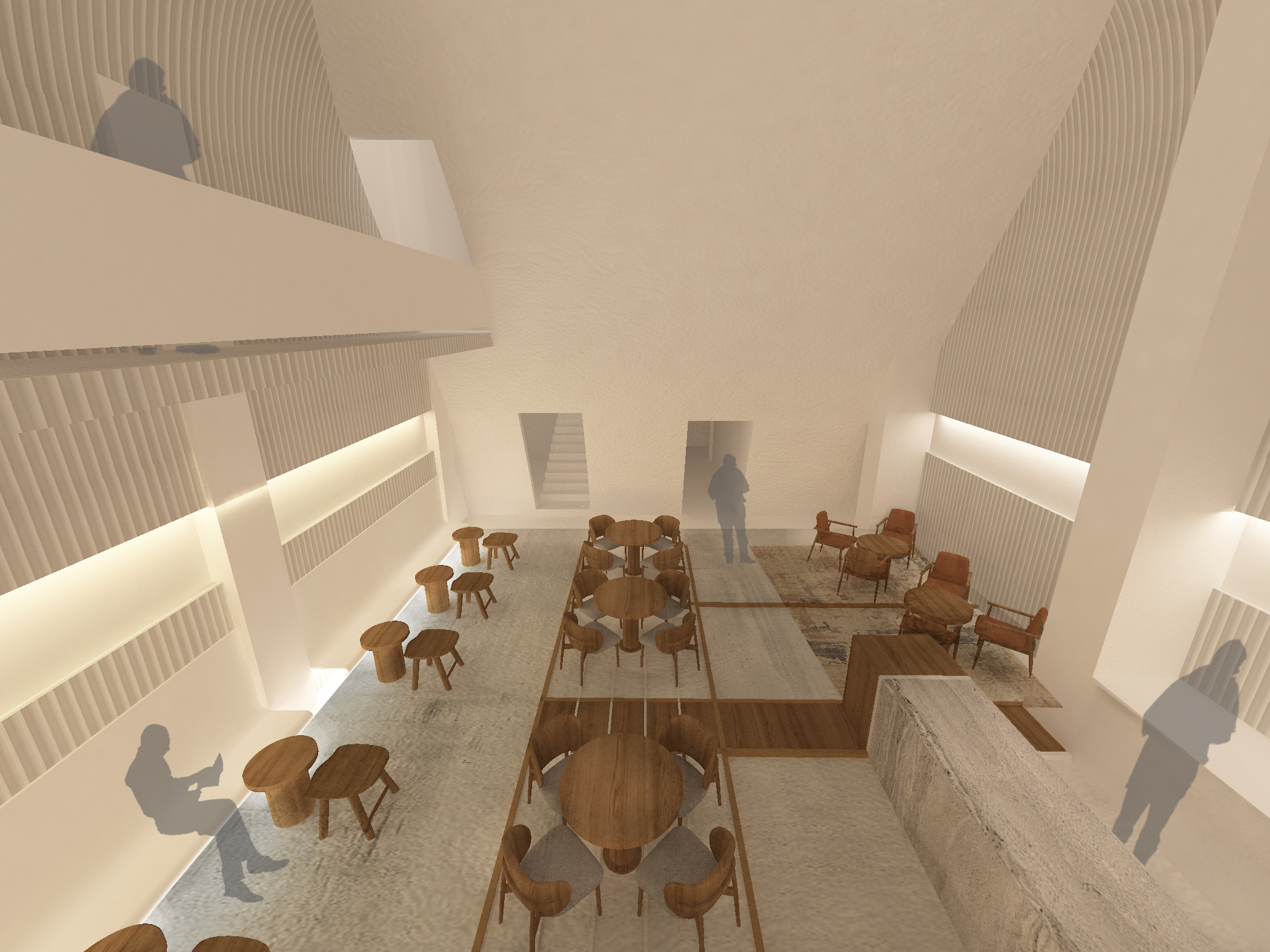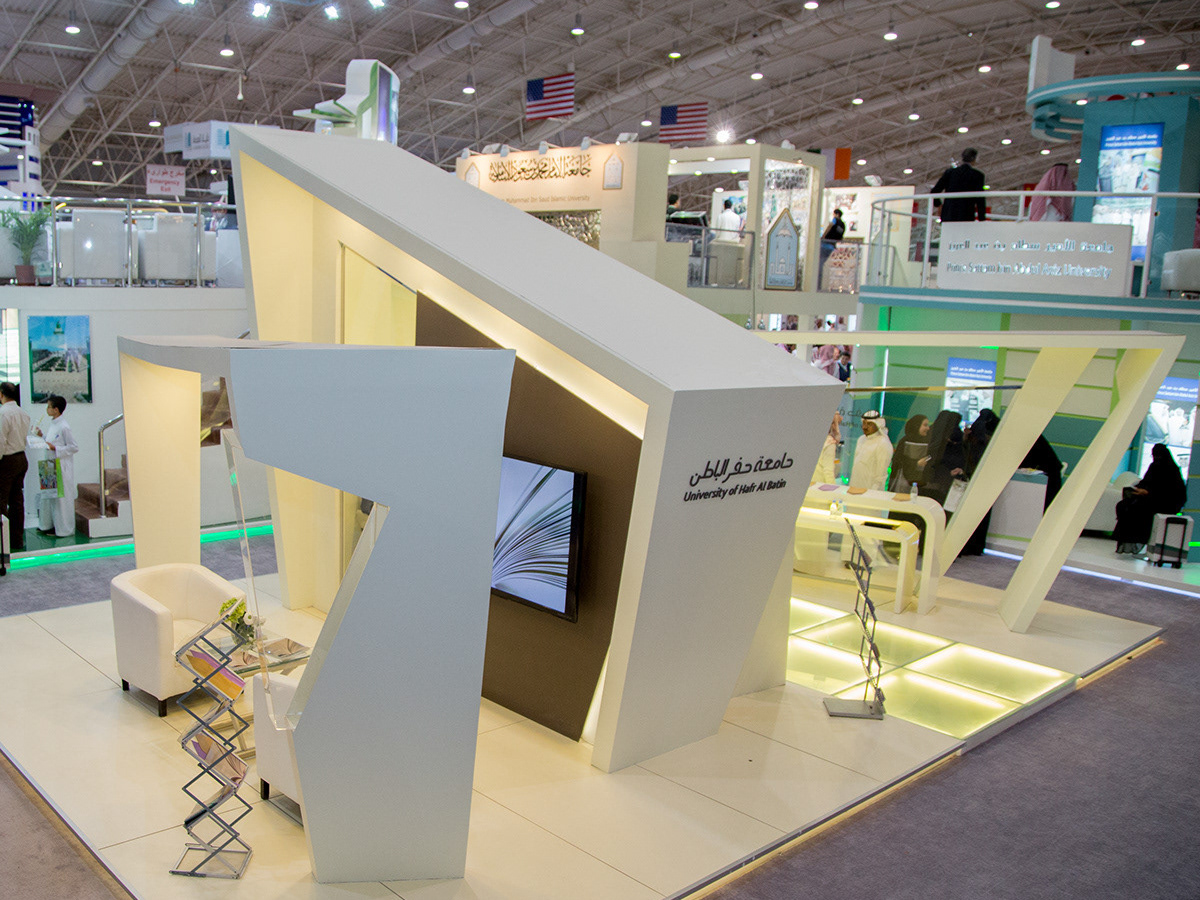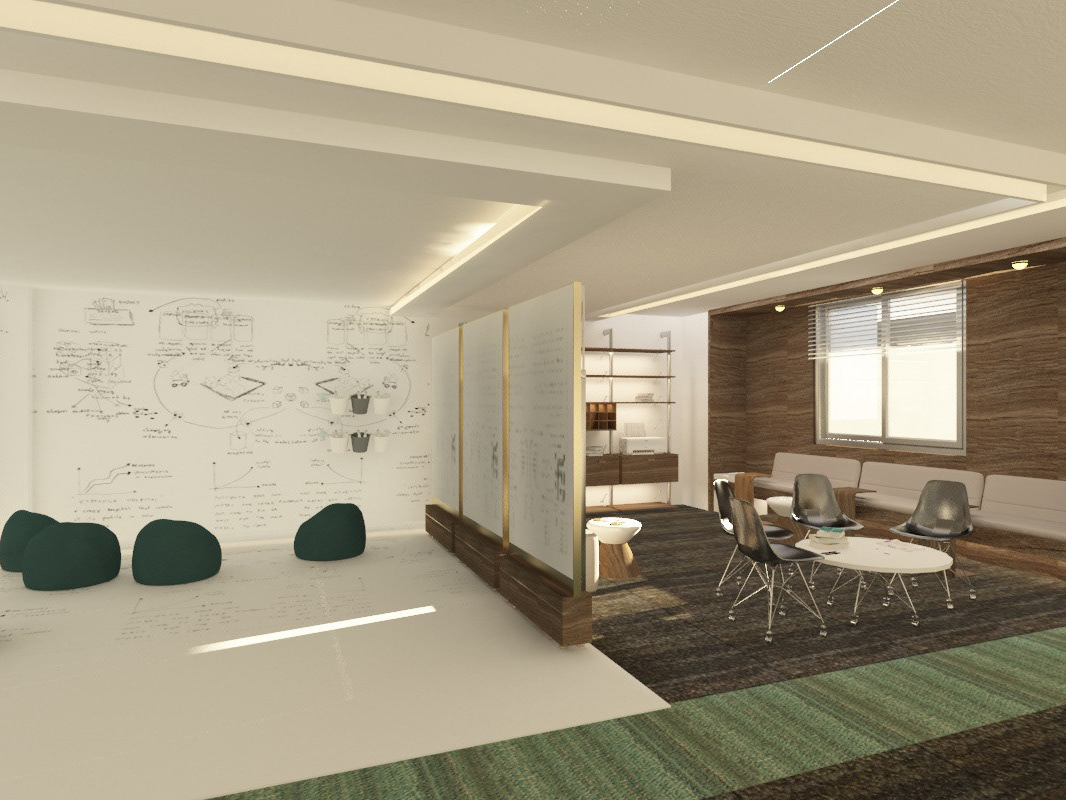
Basta Unit Design
Patented Innovation solutions to Help Street Vendors
Inventors | Hala EL-WAKEEL, Fatima Al Doukhi, Semah Alabduljabbar, Haifa ALARIFI, Asma Yousuf ALORAIFI,
Haya Alfaraj, Shahad AL-SHUAIBI, Sumayyah Alshraim, Zati Hazira ISMAIL, Muneera A. ALBARRAK, Mashaer ALABDULLAH, Reem ALBA'ADI
Graphic Designer | Bayan Al-Arfaj, Shrouq Al-Saif, Athbah Al-Ammari, Manal Askar,
Nouf Al-Saikhan, Rawan Al-Marshoud
Location | Saudi Arabia, Dammam
Year | 2017
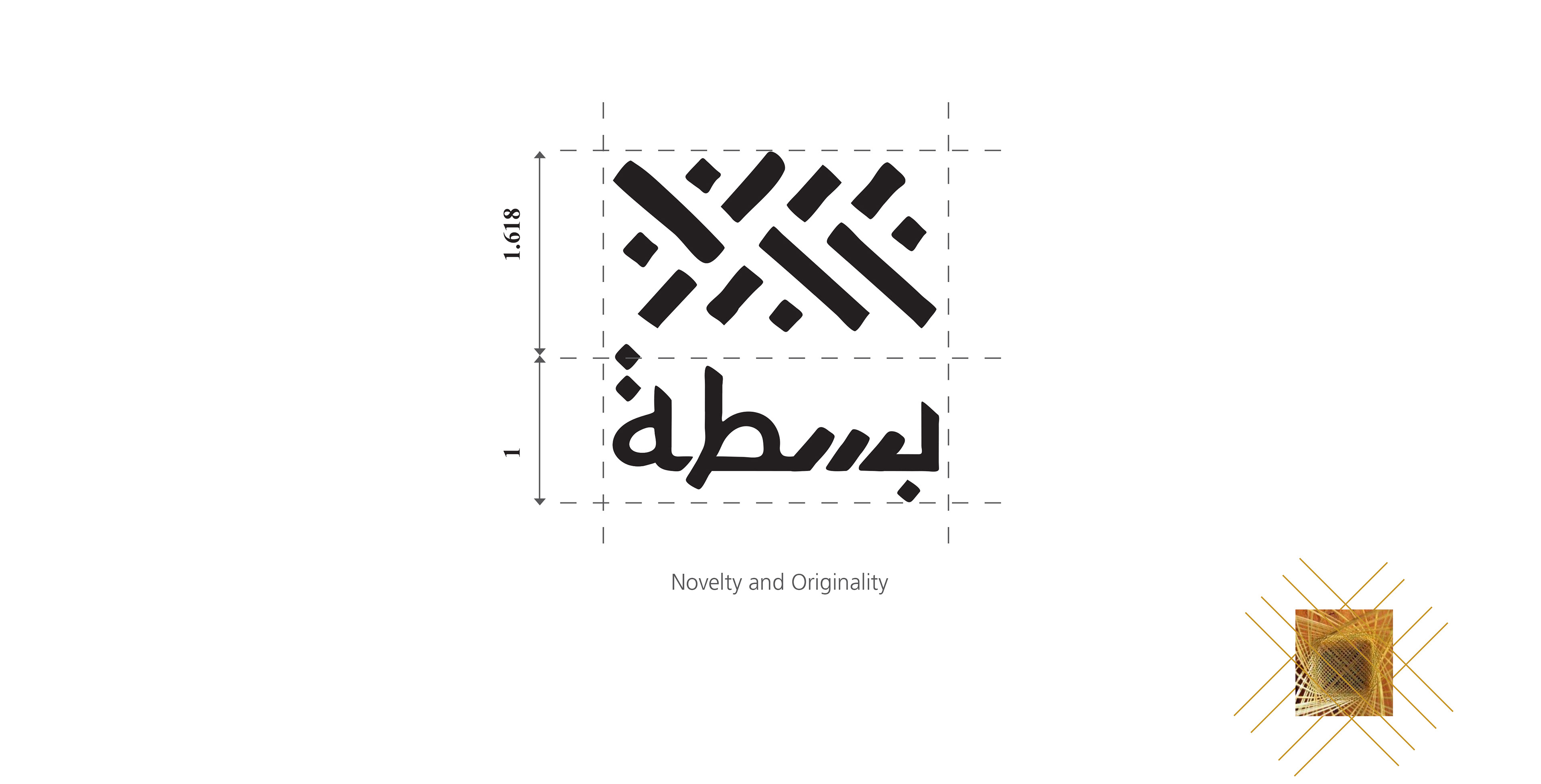
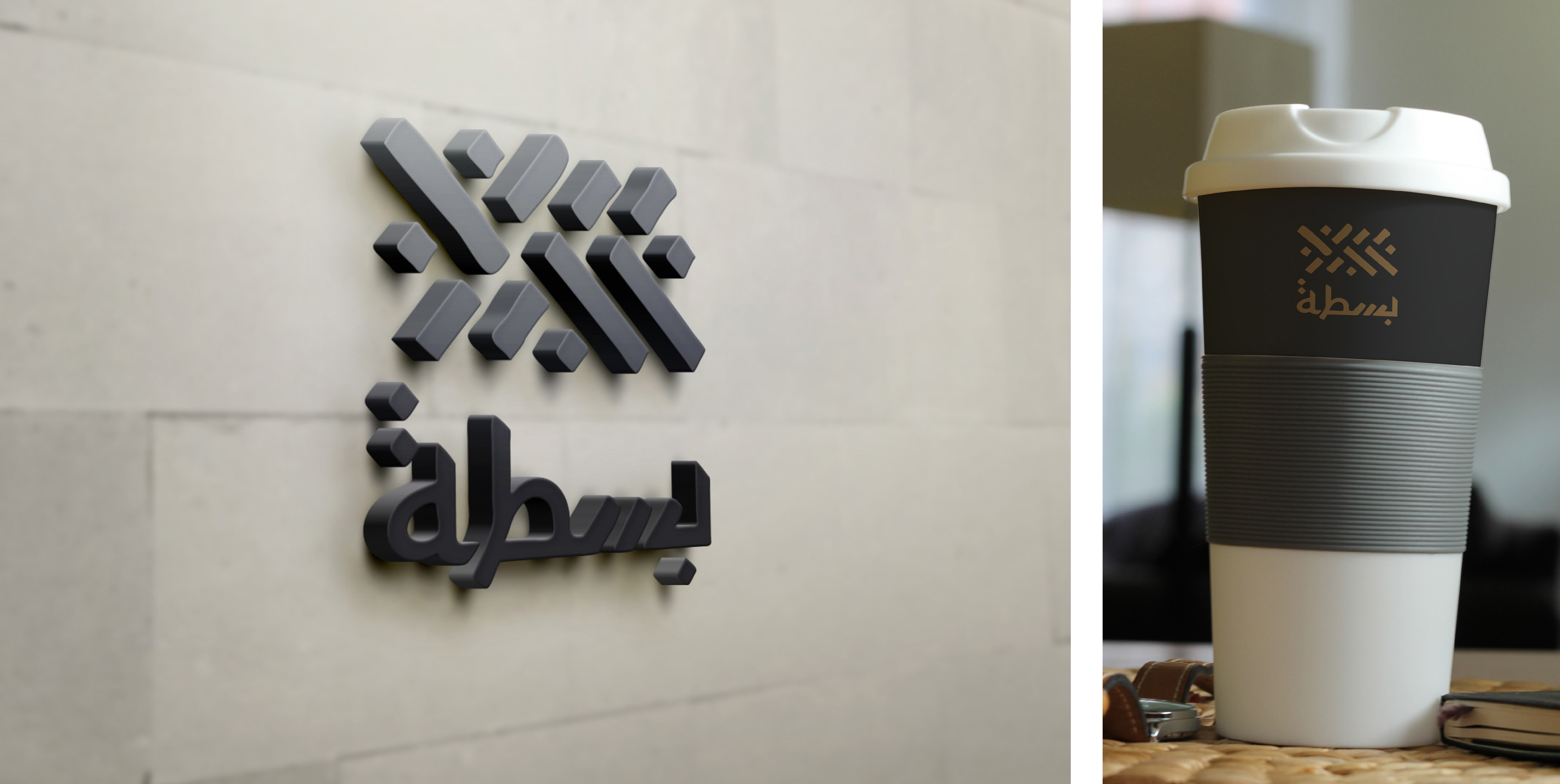
E x p a n d a b l e s t r u c t u r e a n d v e n d o r s p a c e
Abstract
An expandable structure that includes front and rear structural units having inside-facing surfaces parallel to one another, a retractable top that spans the front and rear structural units, and first and second retractable partitions each of which spans and connects the front and rear structural units. The front structural unit is fixably attached to a substrate and the rear structural unit is mounted on a rolling mechanism so that the rear structural unit may be moved away from the front structural unit in an orientation perpendicular to the face of the first structural unit to a distance equivalent to a deployed depth of the first retractable partition, the second retractable partition and the retractable top.
E x p a n d a b l e k i o s k s t r u c t u r e w i t h p u b l i c s e r v i c e e l e m e n t
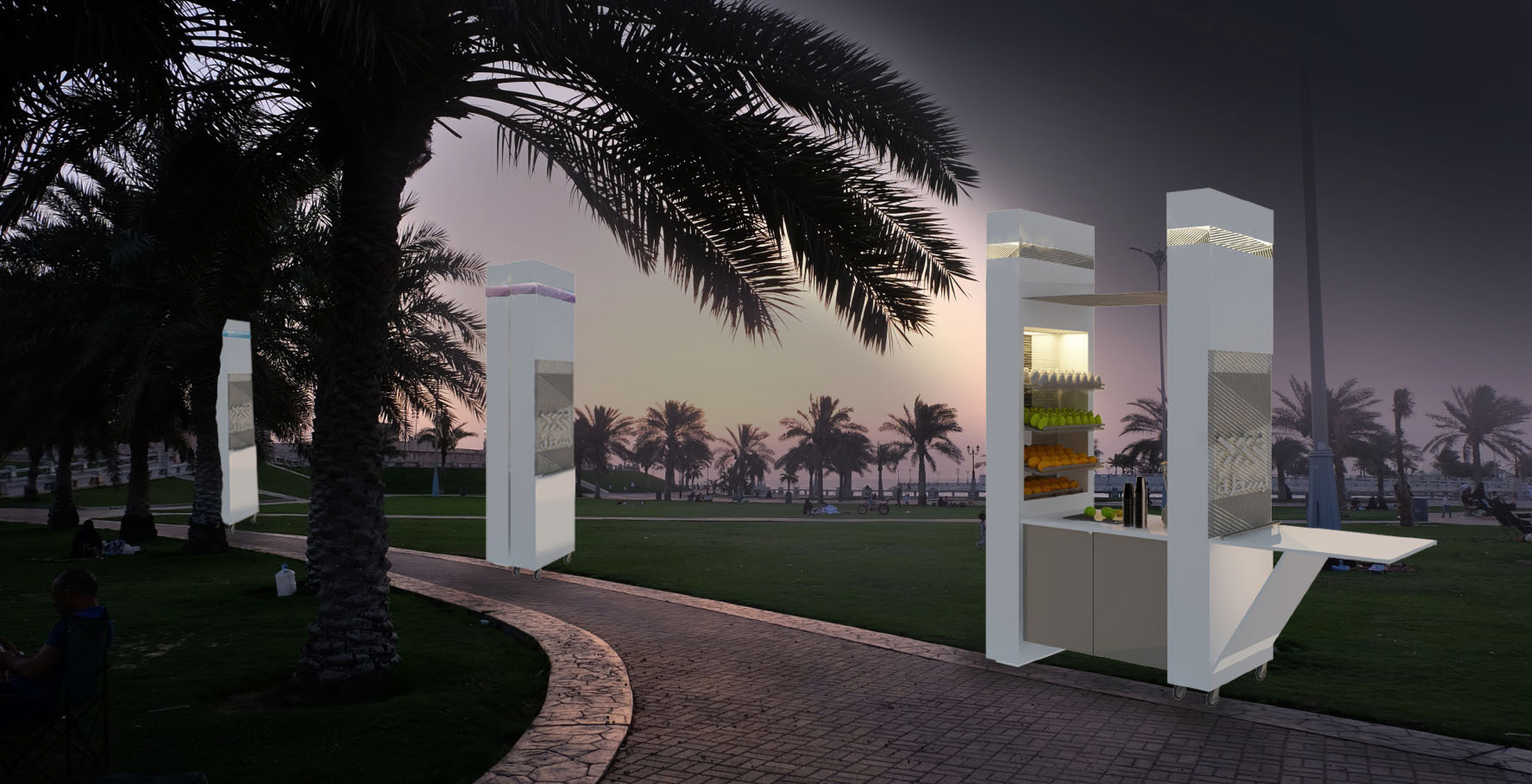
Abstract
An expanded kiosk and kiosk system that is collapsible and deployable by expansion and contraction. The kiosk includes a lighting system adapted to provide a light characteristic to the kiosk and represent a lamp post or light post for public or private spaces. Deployment of the kiosk includes moving first and second vertically-oriented structural units away from one another such that one or more of a canopy, a working surface and/or a front-facing surface are fully deployed and the canopy surface and working surface are substantially parallel to one another.

E x p a n d a b l e s h a d e a n d s h e l t e r s y s t e m

Abstract
An expandable shade and shelter system that includes an expandable grid structure of reversibly expandable cells in a two-dimensional grid configured to collapse to a rectangular cuboid with a top surface, an anchored bottom, an anchored first end, an expandable second end, and two expandable sides. The system includes a connecting device fixed at corners of the top surface and/or the expandable second end of the structure, a vertically oriented support structure having a top and bottom ends, where the expandable grid structure is configured to expand upwardly from the second end and inwardly towards the top of the vertically oriented support structure, while the anchored first end remains anchored, to connect the connecting device to the top of the vertically oriented support structure to form a three dimensional shelter.

M o b i l e K i o s k w i t h S h a d e S t r u c t u r e

Abstract
An expandable kiosk structure with a front face, a rear face, a first side structural unit and a second side structural unit arranged such that the front face and rear face are parallel and connect the first and second side structural units to form a box shaped structure that is expandable from a collapsed form an expanded form in which the front face, the rear face, and the first and second side structural units define an interior workspace in the box shaped structure. The front and rear faces each have an outwardly extendable portion that is hingeably or pivotally foldable onto a remaining portion of the front or rear face. Rolling mechanisms are disposed bottom corners and extendable brackets are disposed at the top corners connecting to a shading unit supported by a shading unit support structure. Front and rear shelf units are hingeably attached to the front and rear faces. One or more extendable chassis brackets extend along the length of the top and bottom edges of the front and rear faces to permit expansion of the first and second side structural units. The front face chassis bracket is strongly connected to a perpendicular revolving rod handle (trailer coupler) that aids in maneuvering the kiosk prior to attachment to or subsequent to detachment from its towing vehicle as well as during towing.

E x p a n d a b l e m a t - b a s e d s u n s h e l t e r

Abstract
A collapsible sun shelter that includes an arch support and a rollable flat mat that is configured to expand to include a canopy section and further includes a floor area portion, an upwardly deployable area portion at least two mat anchor points and at least two arch support openings. The rollable mat has an upwardly deployable area portion defined by an outer perimeter passing through at least one layer of the rollable flat mat such that the upwardly deployable area portion remains connected with the floor area portion when the upwardly deployable area portion is extended upwardly in a deployed configuration.
